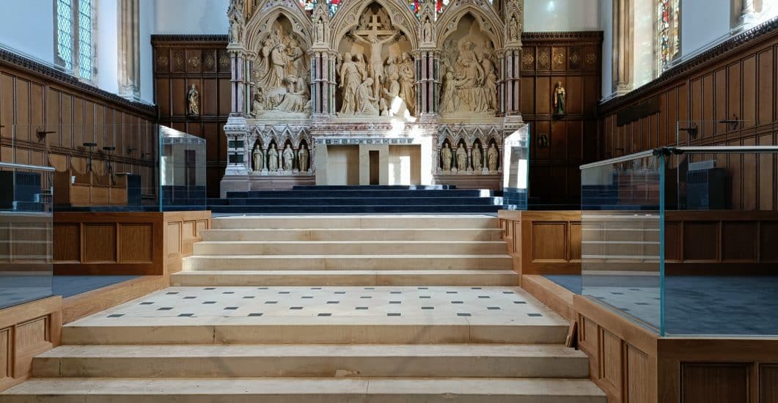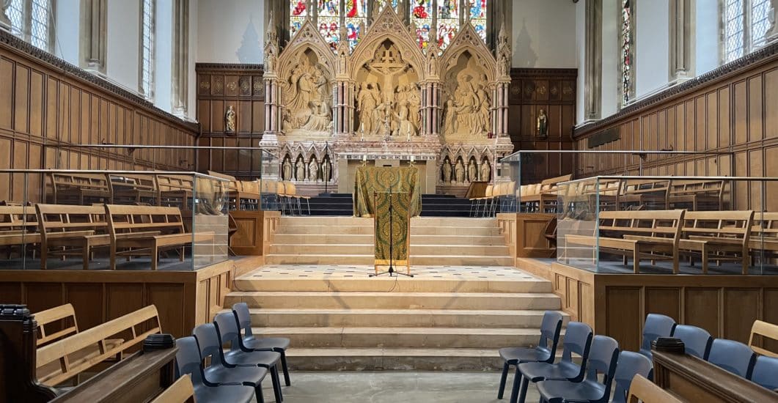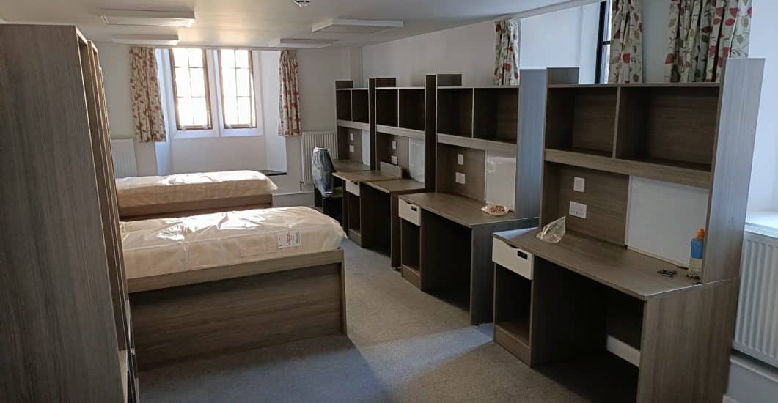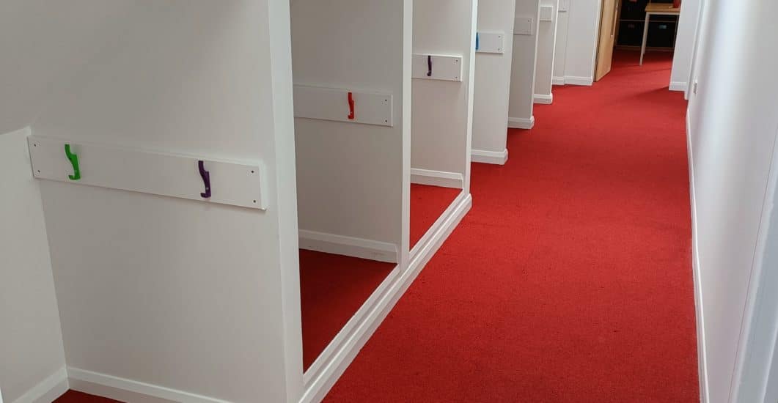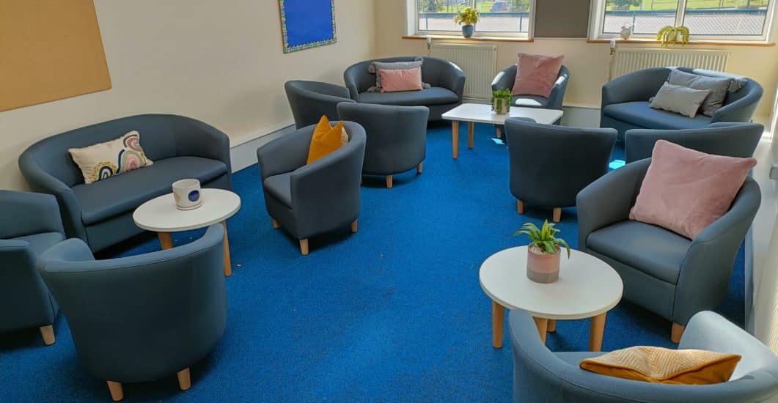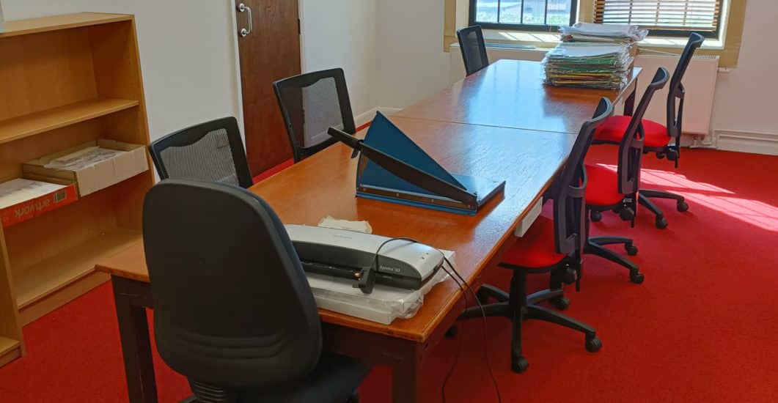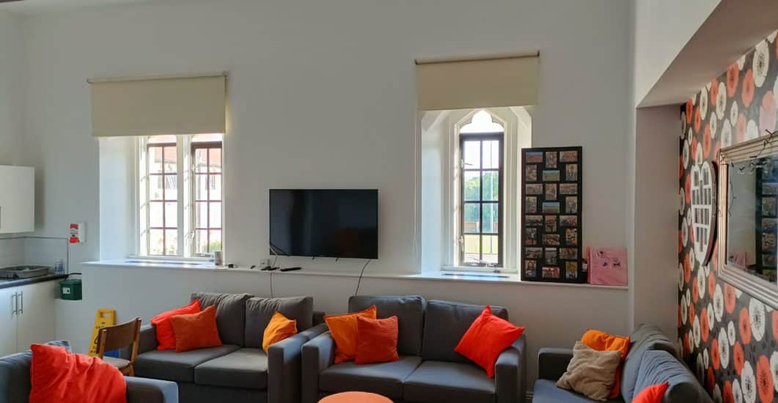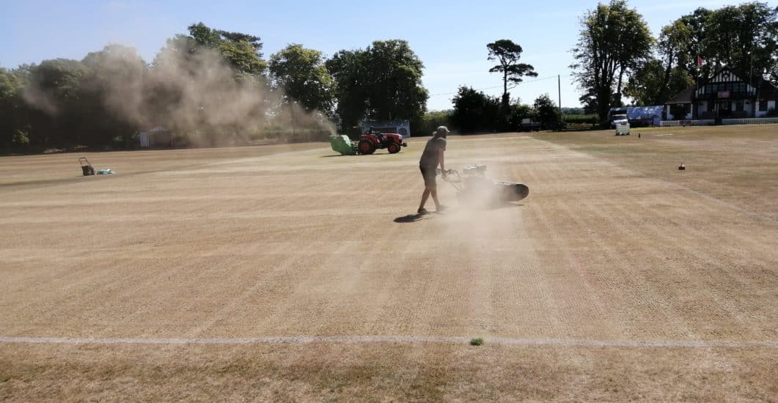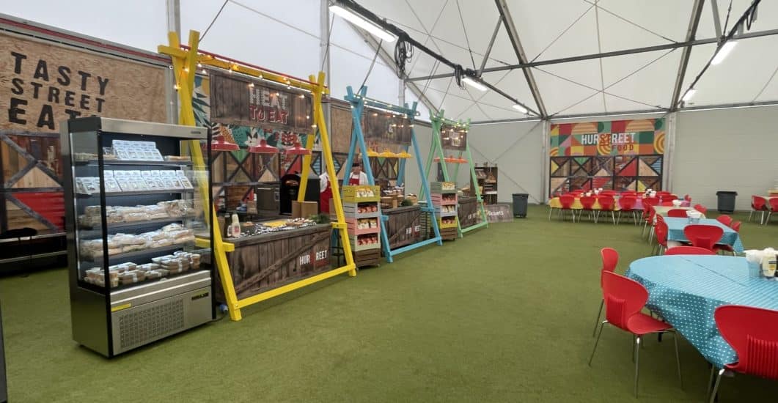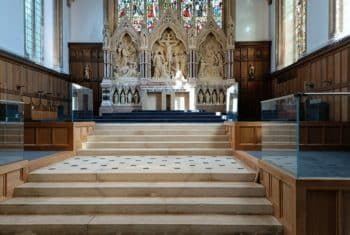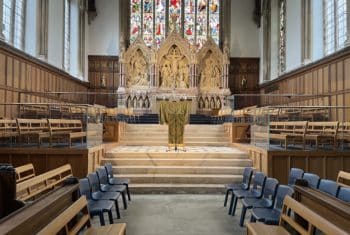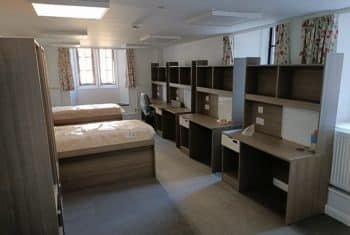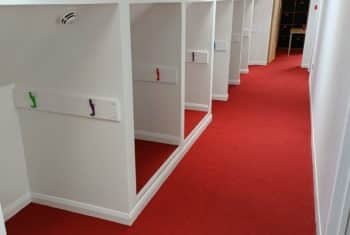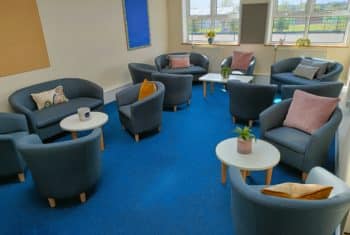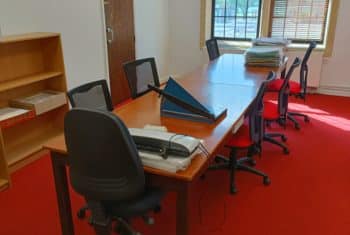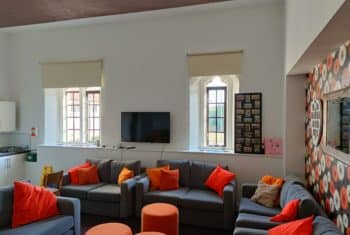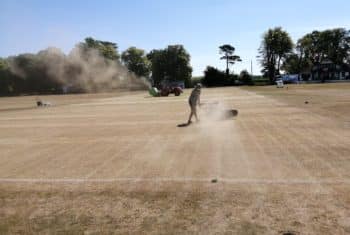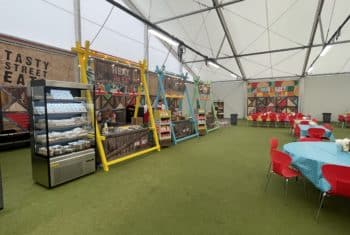During the busiest summer ever, more than 60 campus building projects were completed in 60 days, after a £3,000,000 investment.
Junior and Senior Prep
Building projects in the Prep School included the construction of two large purpose-built laboratories and a technician’s preparation area. Alongside, a new boys’ changing room has been created with a large open space, central staff office, new storage area and toilets, this freed up the games room which has been restored for Junior Prep use. In addition, there is a new built-in storage facility in the top floor eaves, a conversion of the Prep Common/Work Room, and two new offices for the Head of Junior Prep and a Head of Year.
Senior School houses
The four-month refurbishment project for Shield was completed in just two months, and a new mezzanine floor throughout has provided an increased capacity of approximately 30%. With a bright, modern main entrance, new heating, lighting and windows, updated furniture, new Lower Sixth kitchen and social space, all the girls are delighted with the fresh look. Woodard boys now have a larger centralised social space, created by combining the old Shell and Remove day rooms.
In addition, the old Sports Office has been converted into a new day room for the Remove with new flooring, windows and furniture. Phase two will follow next year with a mezzanine floor for the Fifth and Lower Sixth Formers. In Eagle, the staff loft flat has been converted into four study rooms to create 11 new bed spaces. The first and second floors have been refurbished which has included the realigning of room sizes, and the Eagle driveway has been widened to create an access road for construction traffic.
Other house projects included a full redecoration for the Phoenix girls, repairs to Crescent, a new boiler room and new windows in Martlet.
Chapel
The Chapel has received a much needed and significant upgrade. Full height scaffolding was erected to provide access for cleaning of stonework, repairs to the stained-glass window and installation of the new multi-functional LED up and downlighting – paying homage to the college’s sustainability agenda. Old carpets were removed to make way for a new carpet and exposed flooring at the altar end, complete with new matching oak-panelled glass and chrome balustrade and new staging.
Additional work
The top floor of the Sports Hall has been converted into an office to relocate sports staff and coaches. In the academic block, the old staff bases have been converted into two new A-level teaching spaces, and the ground floor corridor has been redecorated. The staff accommodation block has also been redecorated, complete with new furniture, and a revamp of the MUGA catering structure to a café-style operation has been designed to broaden the food offering.
Campus grounds
Around the grounds, the cricket square has been renovated, the rugby posts have been relocated and there are new tarmac paths for Eastfield, the cricket pavilion and St John’s annex A. The Farm has a new entrance, the pond was drained and cleared, general tree pruning and hedge cutting was carried out and the academic quad has had new turf laid.
“ Our in-house teams and the external contractors were amazing. They all worked incredibly hard to deliver various projects on time and within budget, which was no mean feat! ” Dan Higgins, Chief Operating Officer
Read more about the facilities at Hurst College
